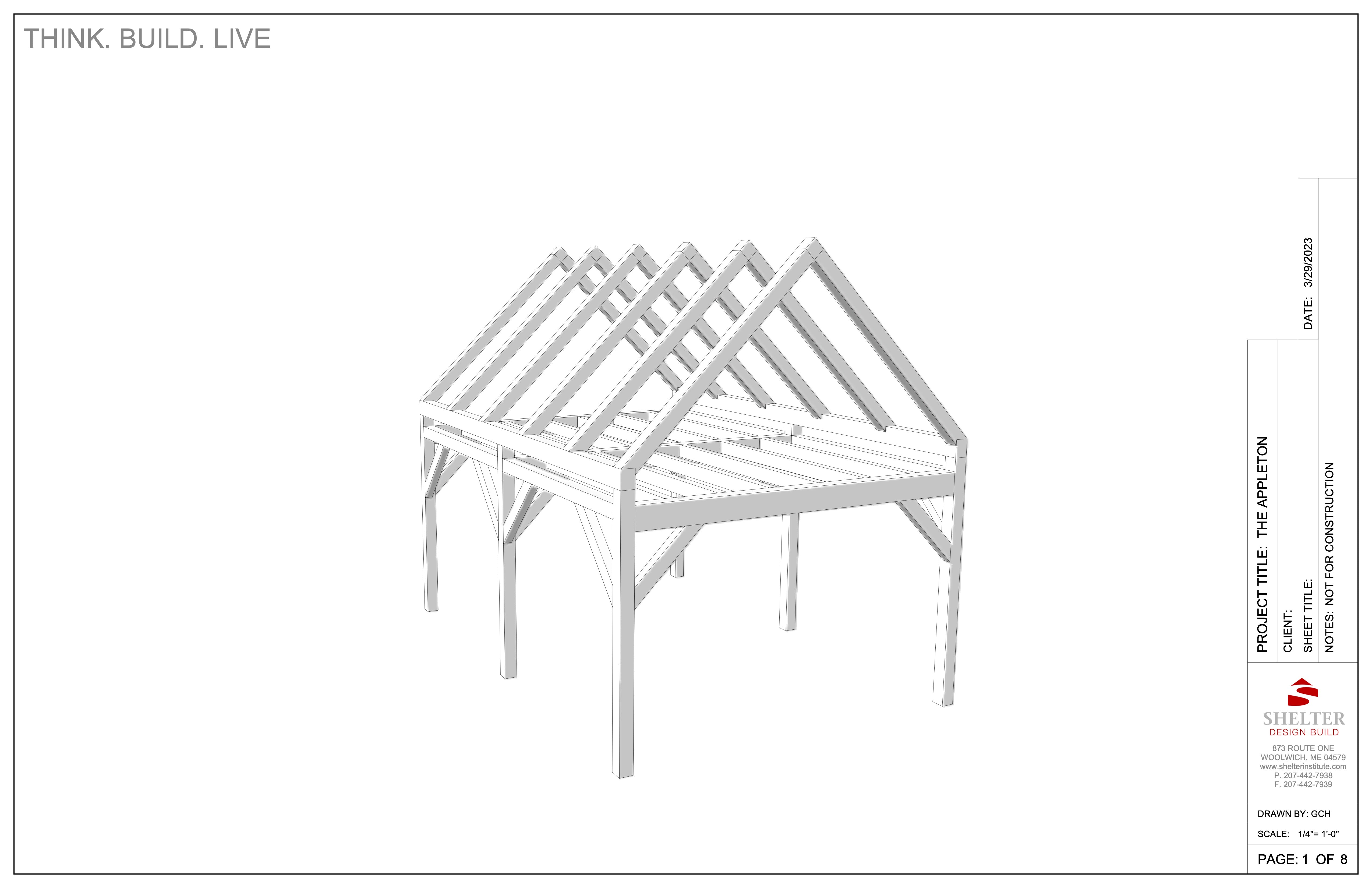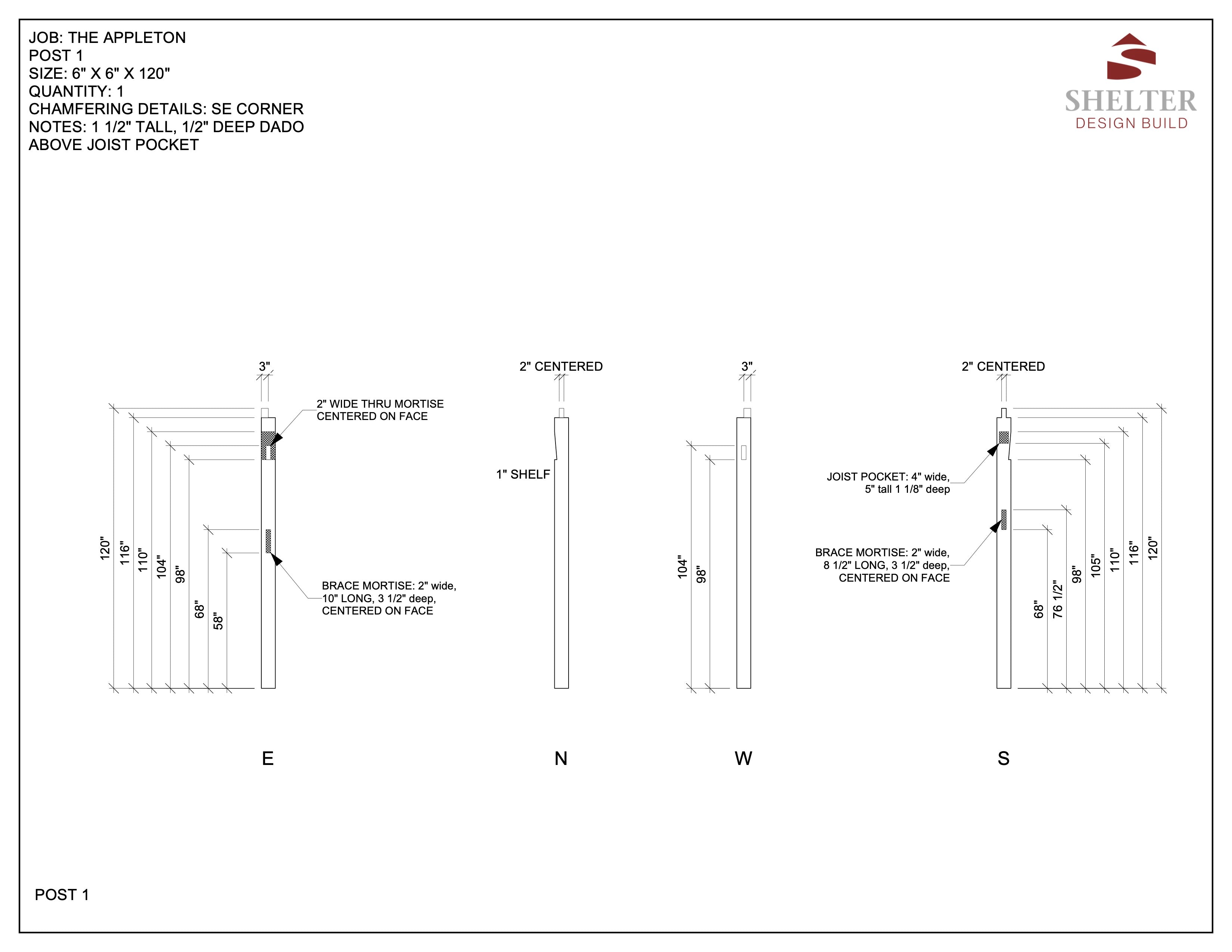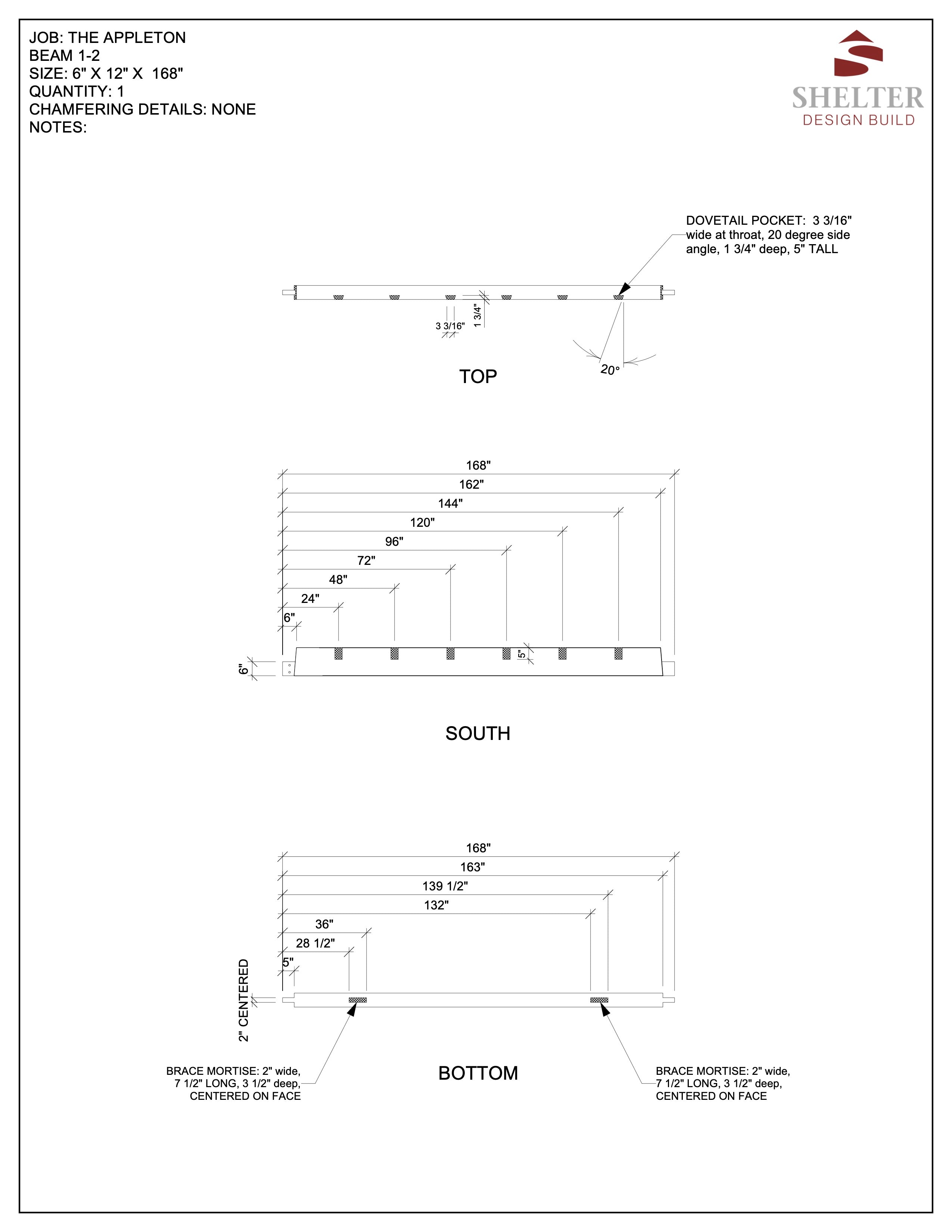1/3
Cart updated (0)
Cart updated (0)



Our Cut Sheet Package includes a fully detailed drawing of each unique timber so that you have all the information you need to cut out this 14'x20' timber frame. The packet includes a detailed lumber and fastener list as well as the specifications of each joint.
This structure is 14 feet wide x 20-feet long from outside-of-post to outside-of-post and the kneewall on the second floor is two feet tall. This little frame provides 280 square feet of first floor and 280 square feet of second floor storage. It makes a great one car garage, camp or cabin with spacious second floor sleeping loft, wood shop, boat house, tractor shed, she shed, man cave or screen house. The timbers on this building are smaller than our other kits. The posts are all 6x6, which means that assembly and raising are a little easier than some of the larger buildings.
If you have attended one of our in-person classes or our online course, than you know the level of detail you can expect in this package. Cut sheets come with the elevation framing plans, joinery details, lumber list, fasteners list and peg locations.
If this building is not exactly the style you would like, our design team are happy to create a custom design with your input.
Upon purchase of this set of cut sheets, you will receive a PDF of them to print as well as a hard copy via mail. These are engineered plans created by a P.E. licensed in the State of Maine. If you are building outside of Maine, you may be required to have a P.E. local to your site sign off on the plans. Please verify this with your local Codes Enforcement prior to purchase as this item is non refundable.





