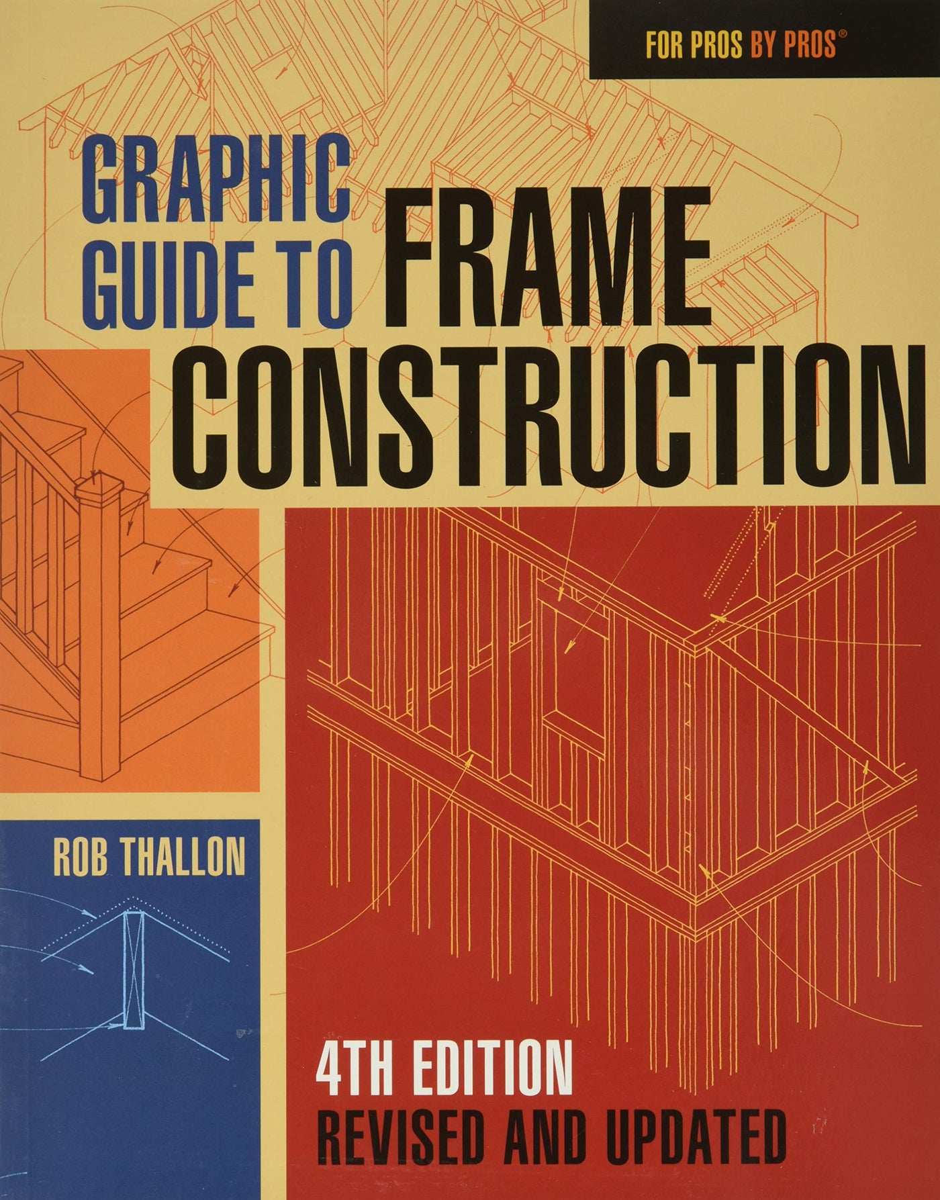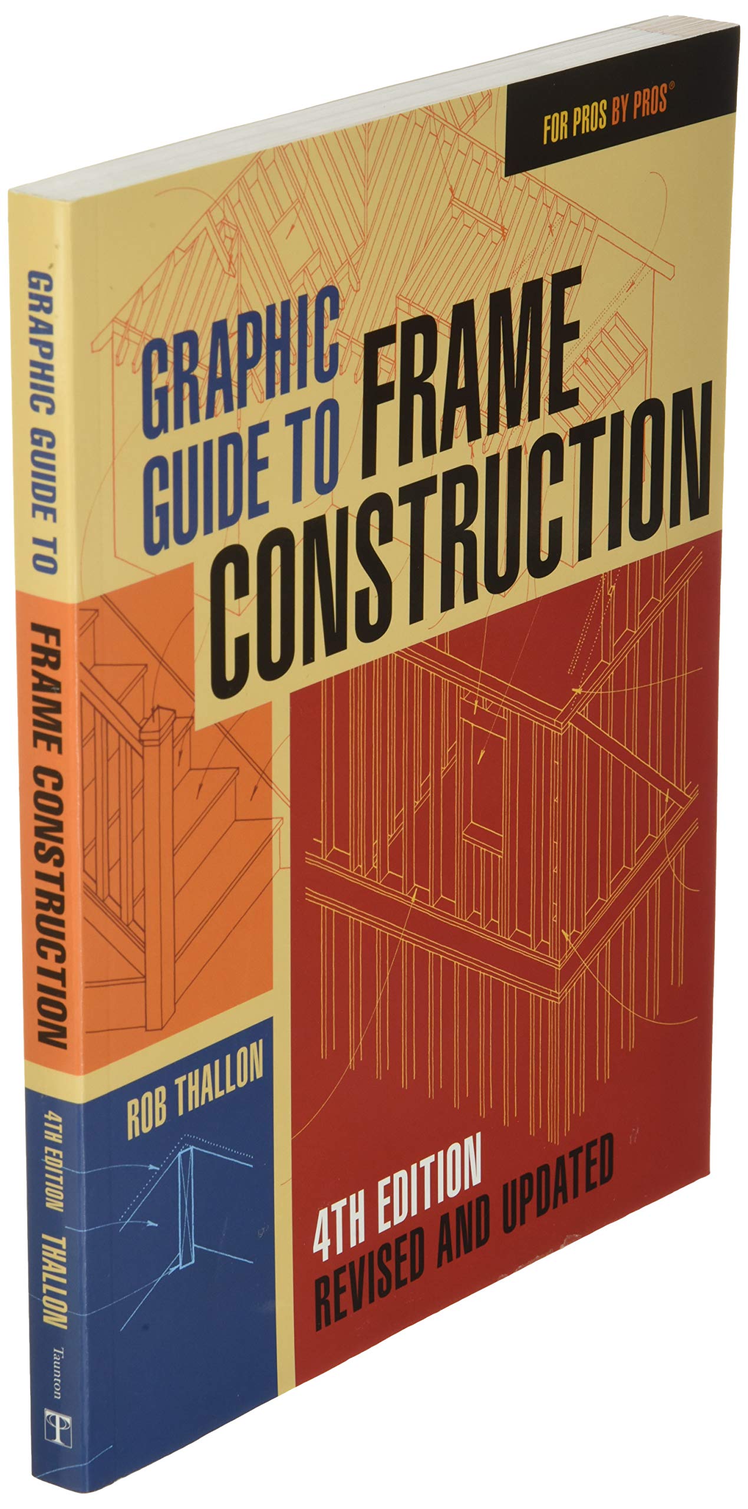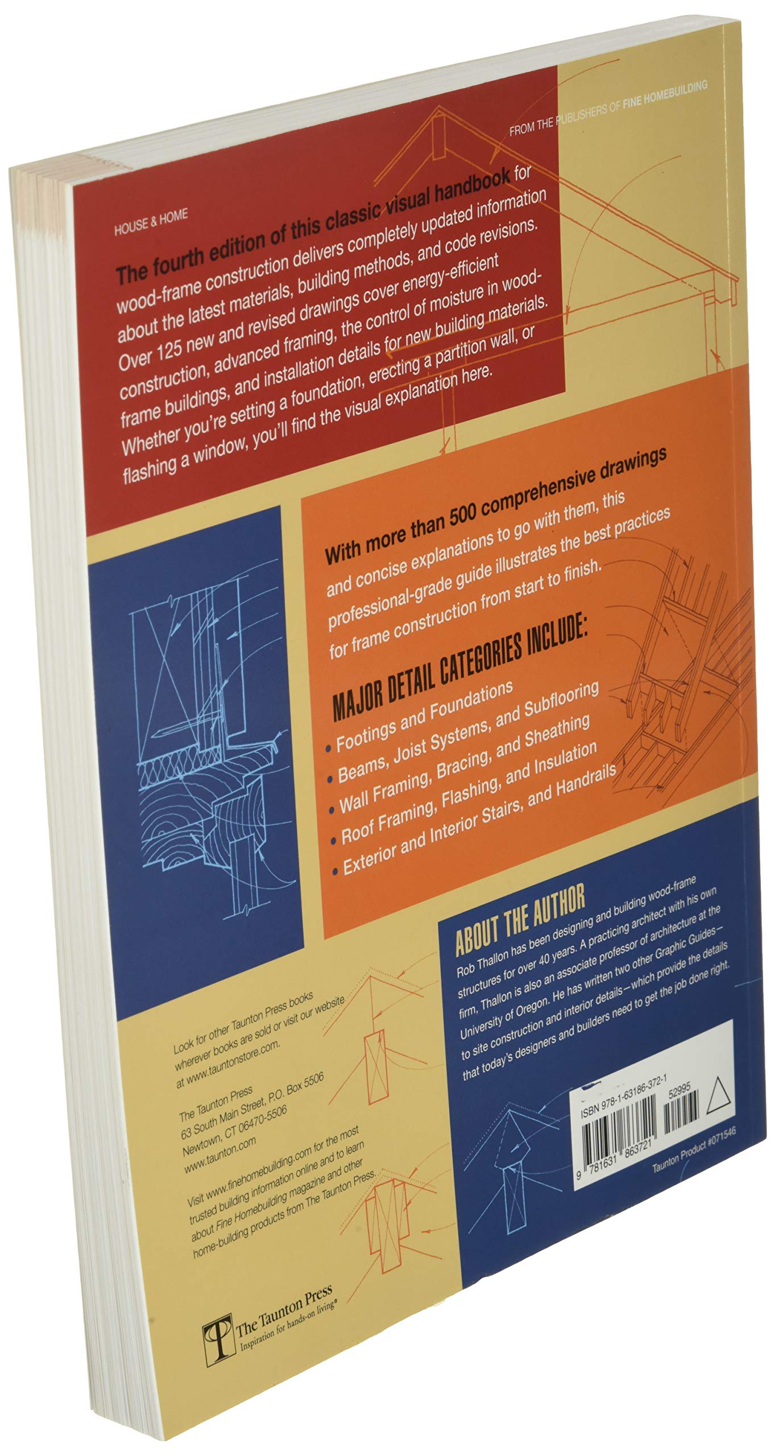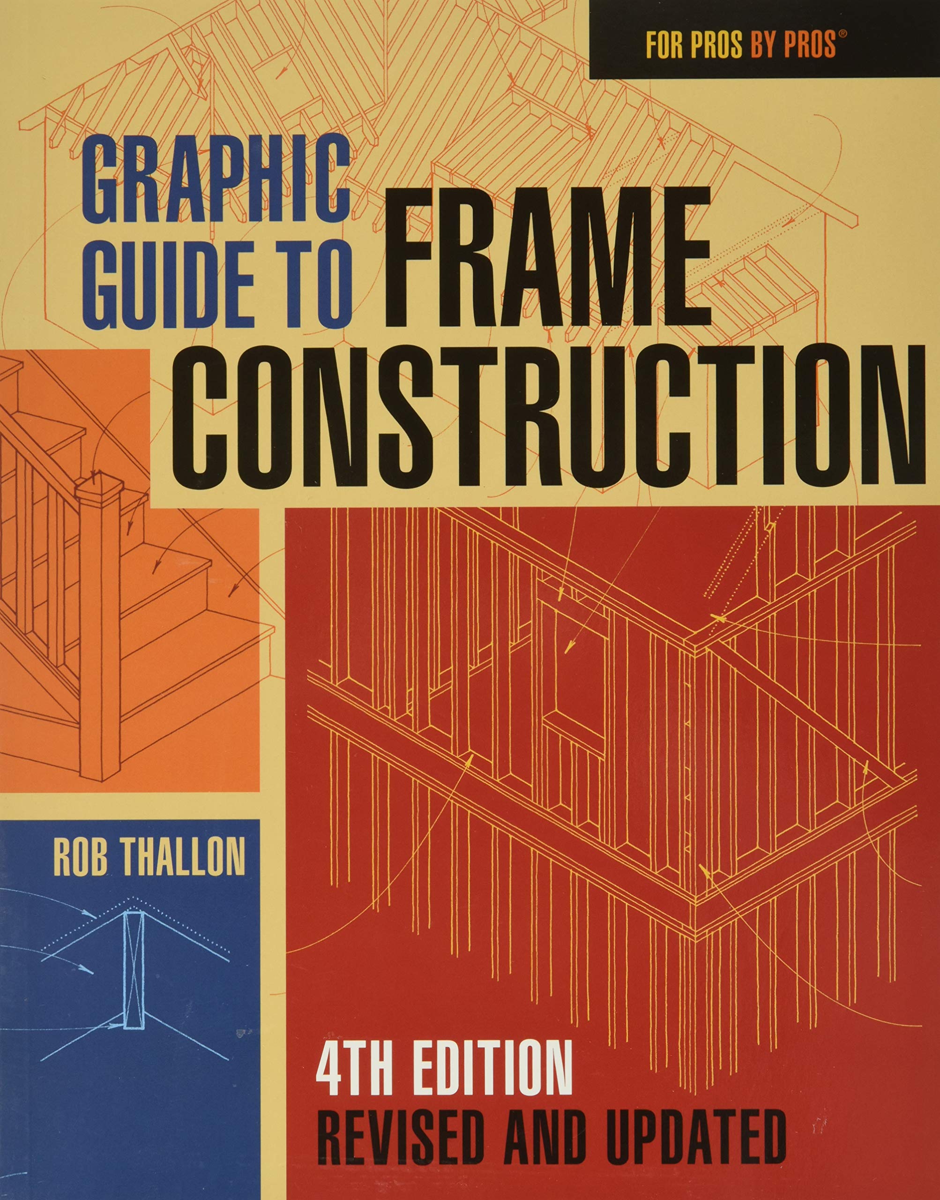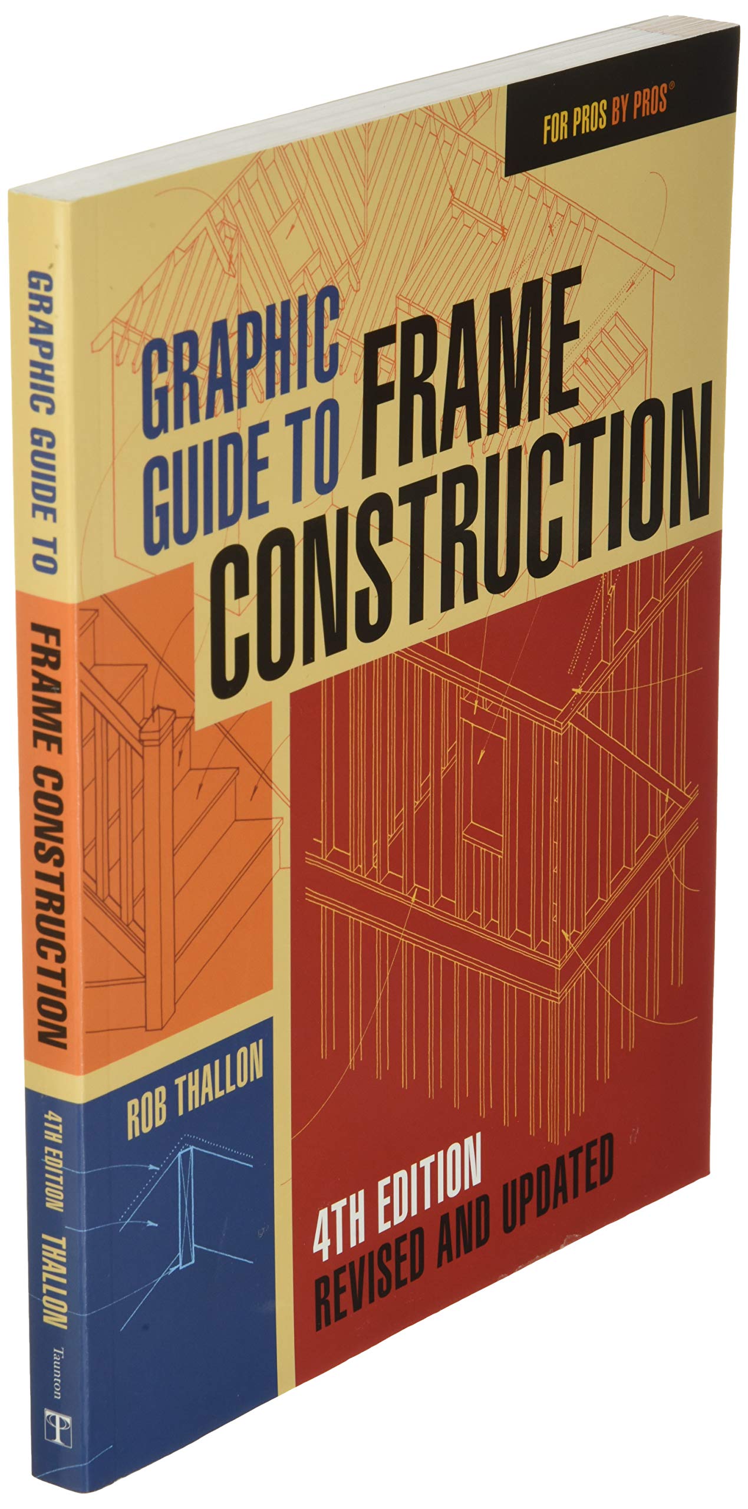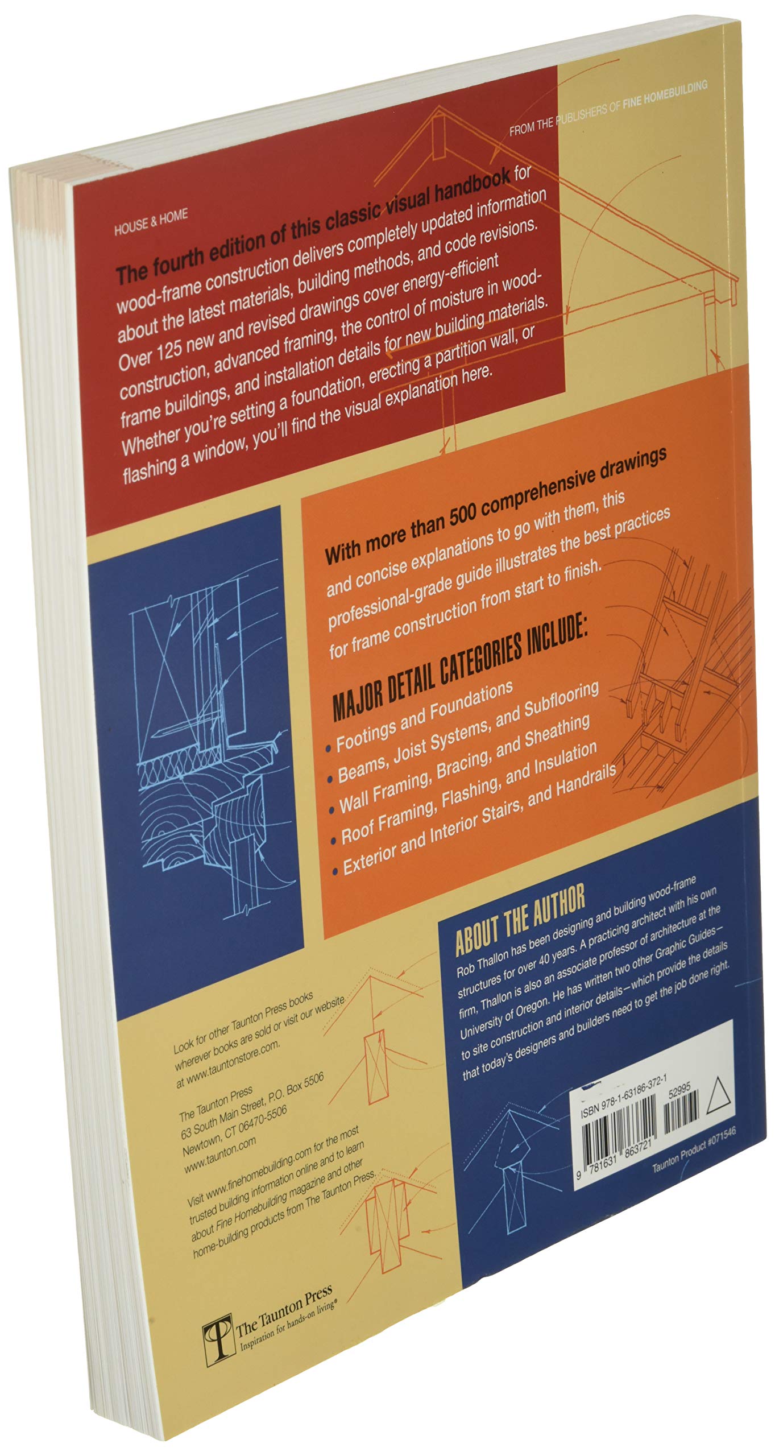This newly revised and updated edition is an essential visual handbook for anyone involved in framing construction, from professionals to DIY enthusiasts.
Key Features:
- Comprehensive coverage of framing projects
- Over 500 detailed, meticulous drawings
- Up-to-date code information and material advice
- Detailed construction methods
Content Categories:
- Footings and Foundations
- Beams, Joist Systems, and Subflooring
- Wall Framing, Bracing, and Sheathing
- Roof Framing, Flashing, and Insulation
- Exterior and Interior Stairs and Handrails
New in This Edition:
- 100+ new drawings
- Best practices for energy-efficient construction
- Advanced framing techniques
- Moisture control in wood-framing
- Installation guidance for new building materials
Author: Rob Thallon, accomplished architect and teacher
Ideal For:
- Builders and contractors
- Architects and designers
- Homeowners tackling DIY projects
- Students of construction and architecture
This visual guide stands out for its comprehensive approach to framing construction. The 500+ detailed drawings provide clear, precise explanations of best practices, making complex techniques accessible to readers of all experience levels. By covering everything from basic foundation work to advanced energy-efficient construction methods, this book serves as both a learning tool and a reference guide.
The inclusion of up-to-date code information and material advice ensures that the content is relevant to current building standards and practices. Whether you're setting a foundation, framing a wall, or installing stairs, this book offers the detailed information needed to complete the job correctly and efficiently.
With its focus on both traditional techniques and modern, energy-efficient practices, the Graphic Guide to Frame Construction is an invaluable resource for anyone involved in building construction. It combines practical know-how with forward-thinking approaches, making it a must-have for professionals and enthusiasts alike in the field of frame construction.
