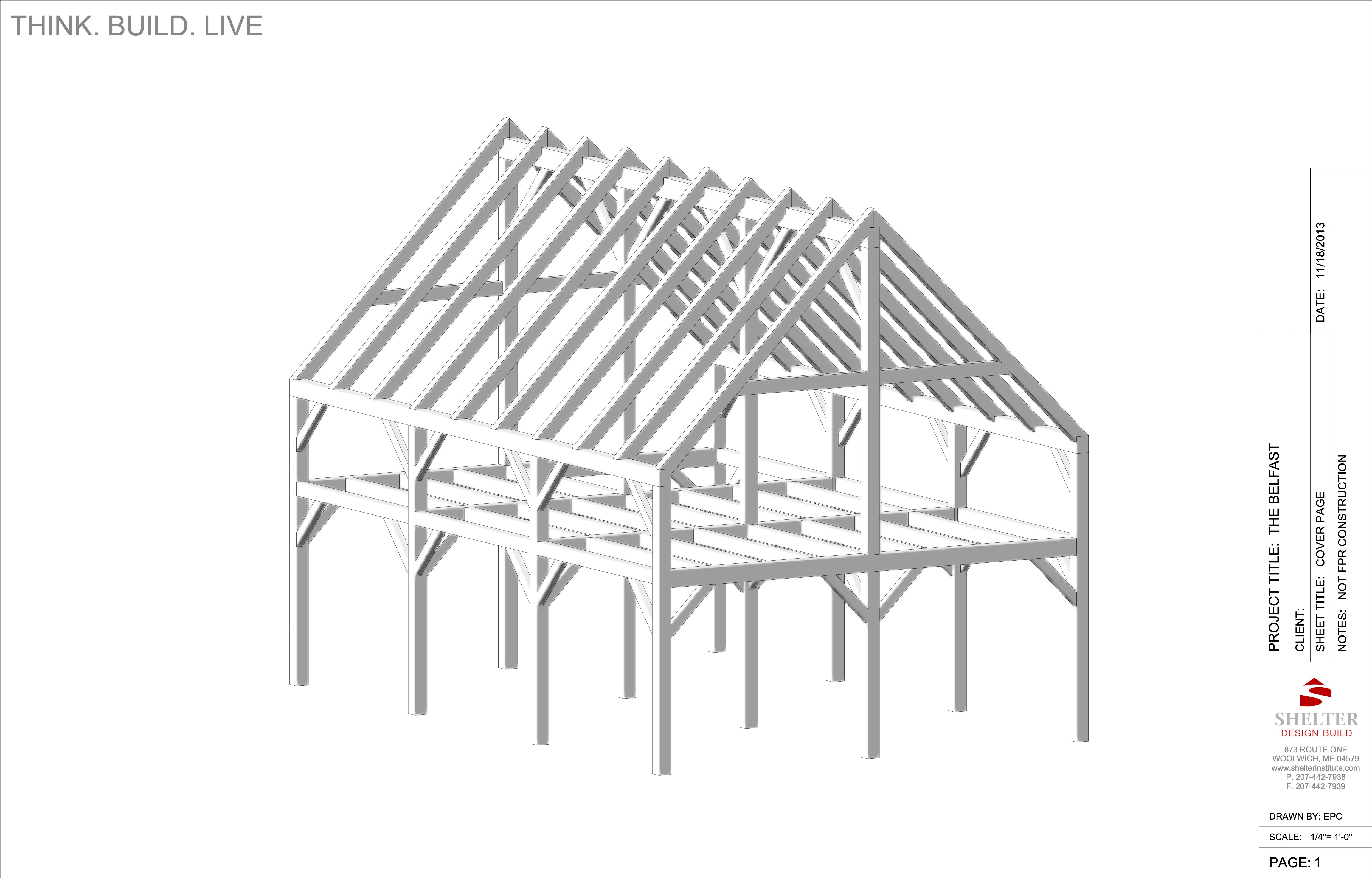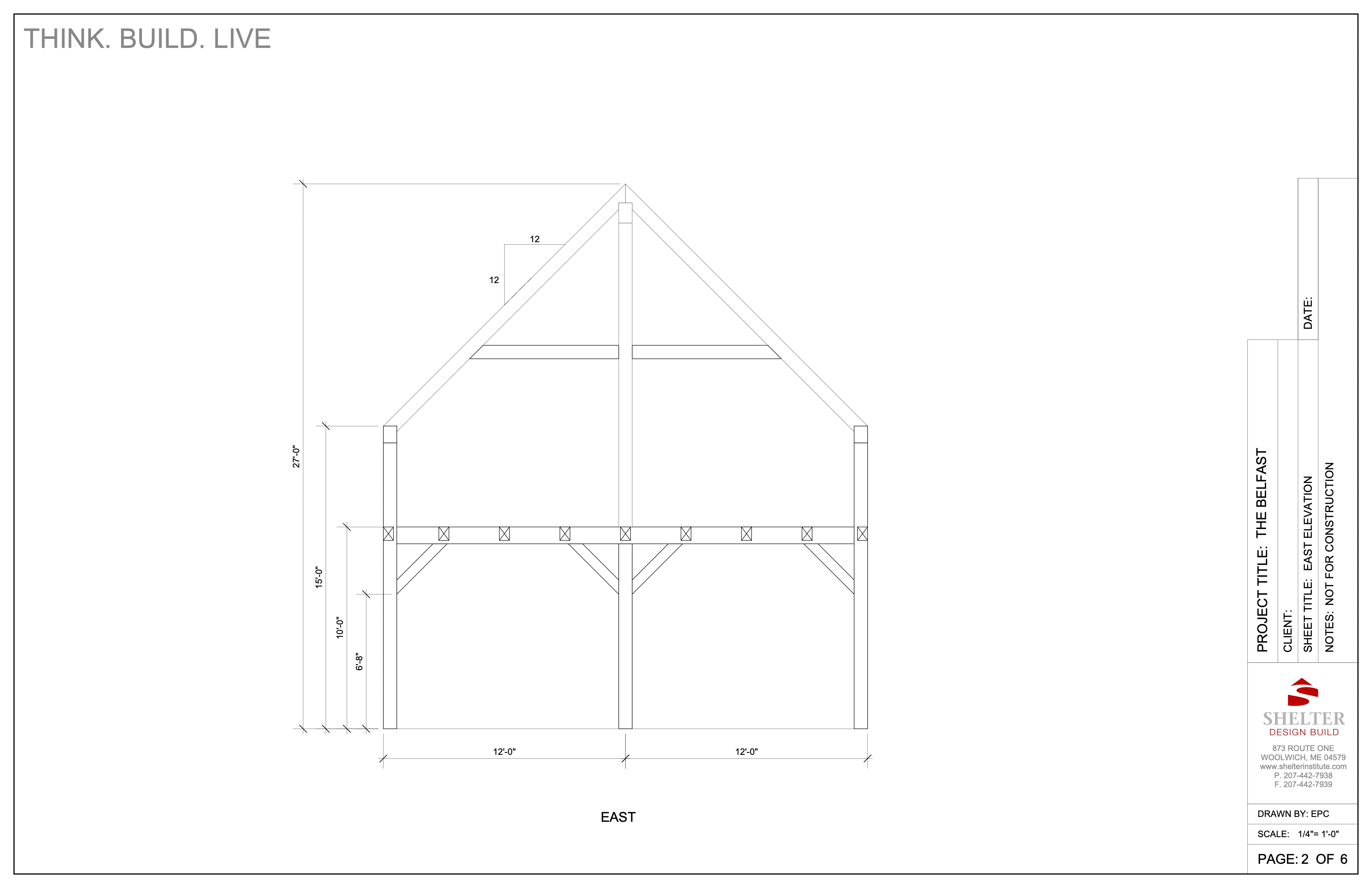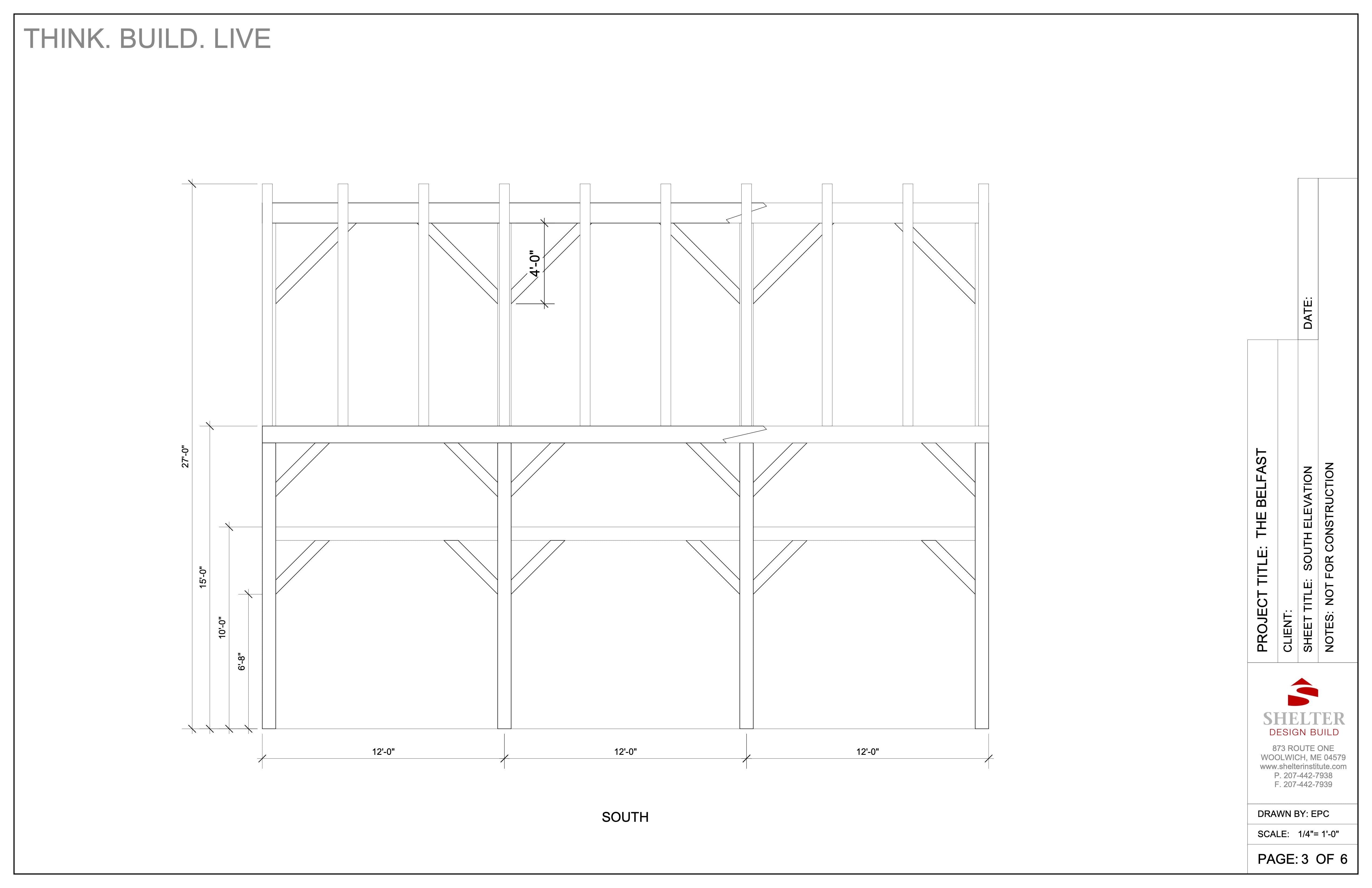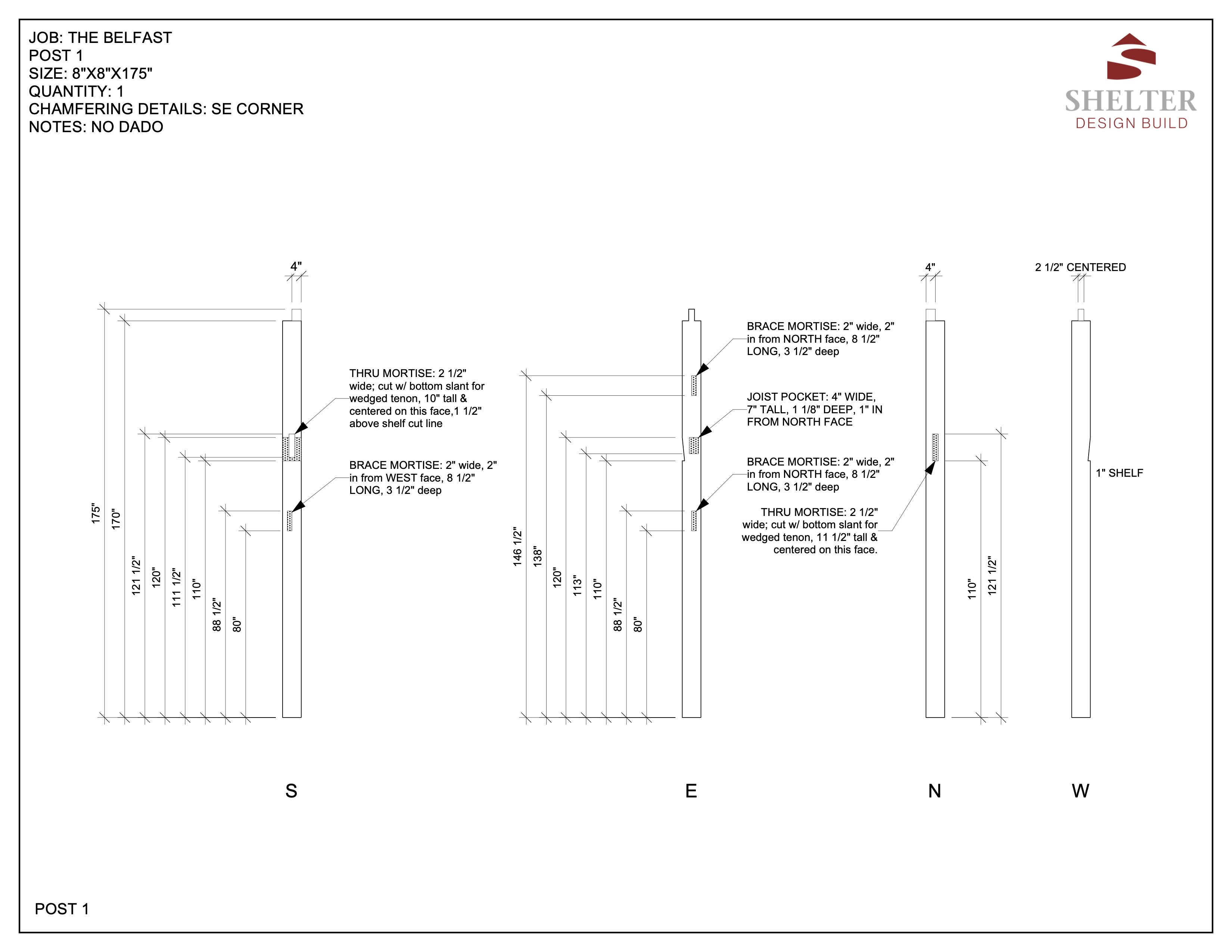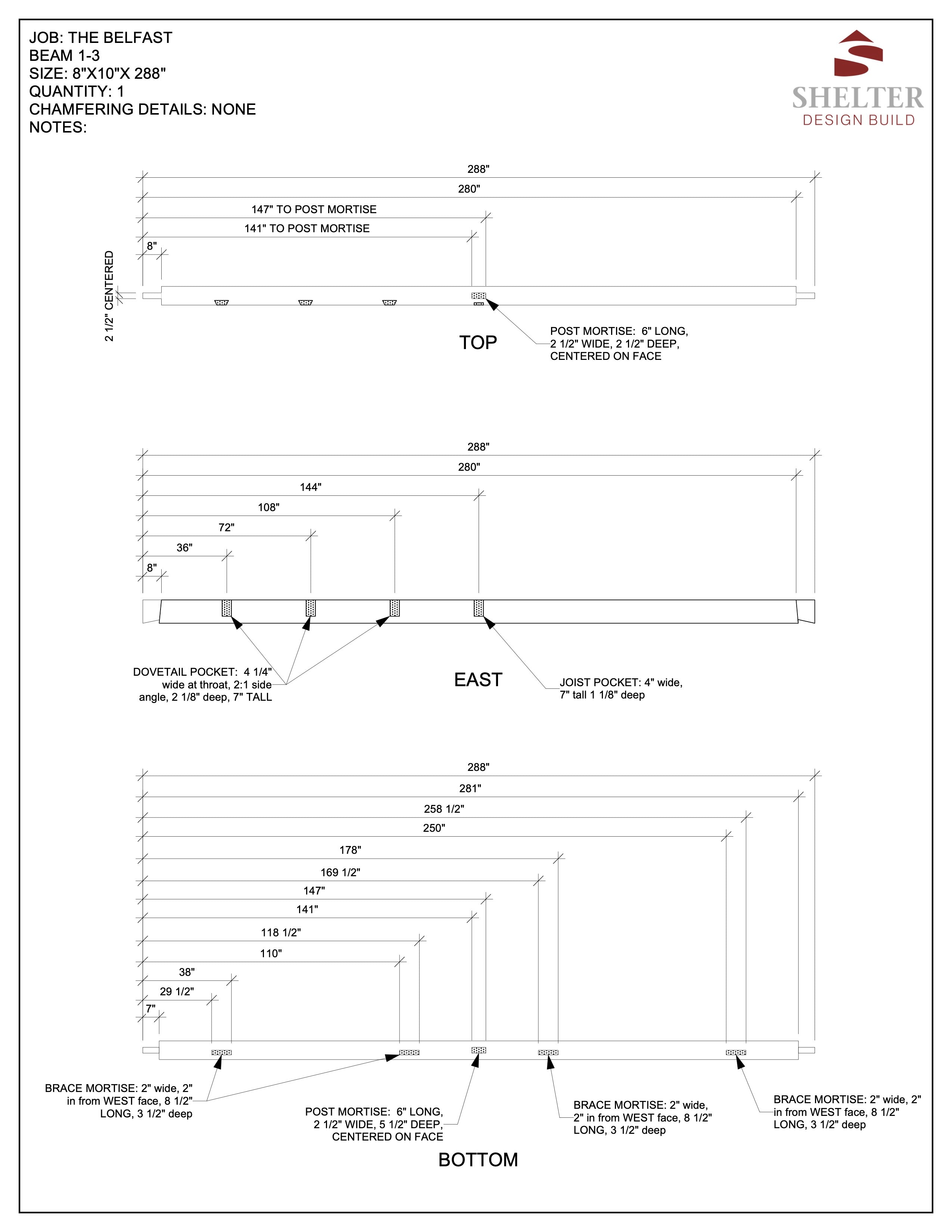1/5
Cart updated (0)
Cart updated (0)





Our Cut Sheet Package includes a fully detailed drawing of each unique timber so that you have all the information you need to cut out this 24'x36' timber frame. The packet includes a detailed lumber and fastener list as well as the specifications of each joint. This structure is 24 feet wide x 36-feet long from outside-of-post to outside-of-post. The kneewall on the second floor is five feet tall. It provides 864 square feet on the first floor and 792 square feet (with head room of 7+-Feet) on the second floor, making for an excellent two bedroom home, three car garage, garage , five-stall barn, camp or cabin, boat house, tractor palace, . . . . . you name it with spacious second-floor living-space.
If you have attended one of our in-person classes or our online course, than you know the level of detail you can expect in this package. Cut sheets come with the elevation framing plans, joinery details, lumber list, fasteners list and peg locations.
If this building is not exactly the style you would like, our design team are happy to create a custom design with your input.
Upon purchase of this set of cut sheets, you will receive a PDF of them to print as well as a hard copy via mail. These are engineered plans created by a P.E. licensed in the State of Maine. If you are building outside of Maine, you may be required to have a P.E. local to your site sign off on the plans. Please verify this with your local Codes Enforcement prior to purchase as this item is non refundable.
