




This is our classic kit frame reinforced with a ridge beam.
SpecificationsOver All Height: 24-Ft
Width: 24-Ft
Length 24-Ft
Kneewall: 2-Ft
First Floor Clearance: 9-Ft 4-in
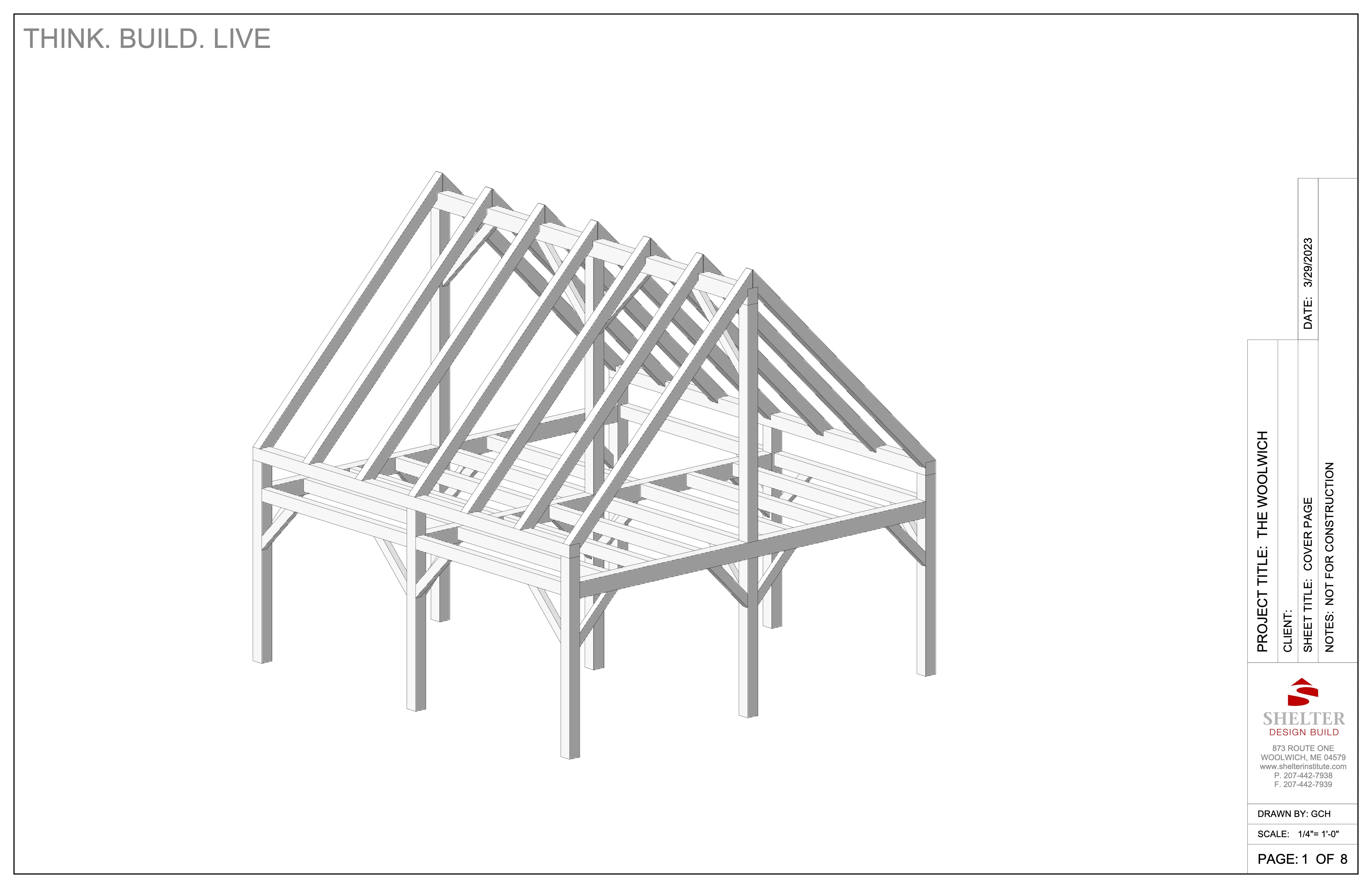

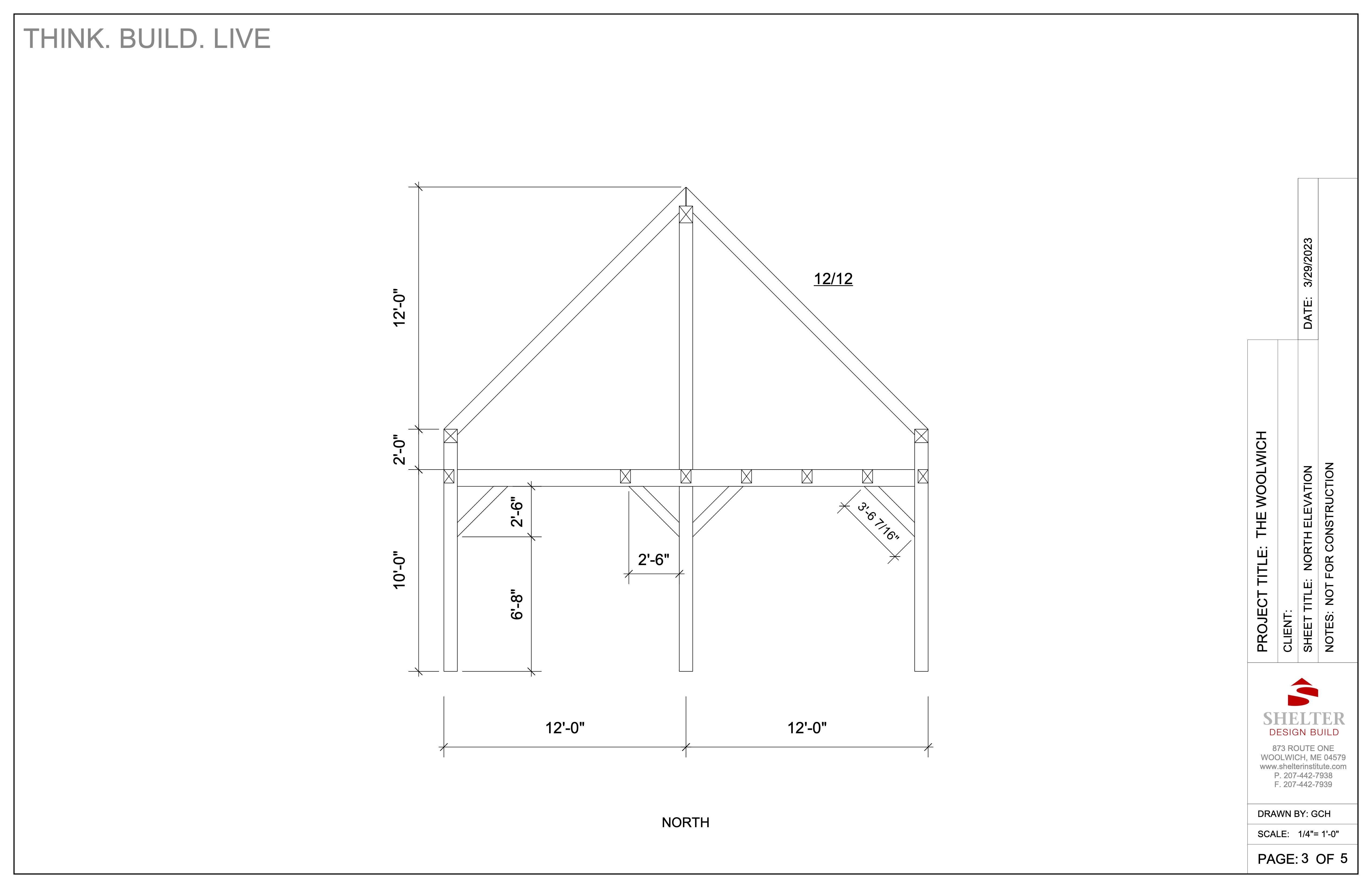

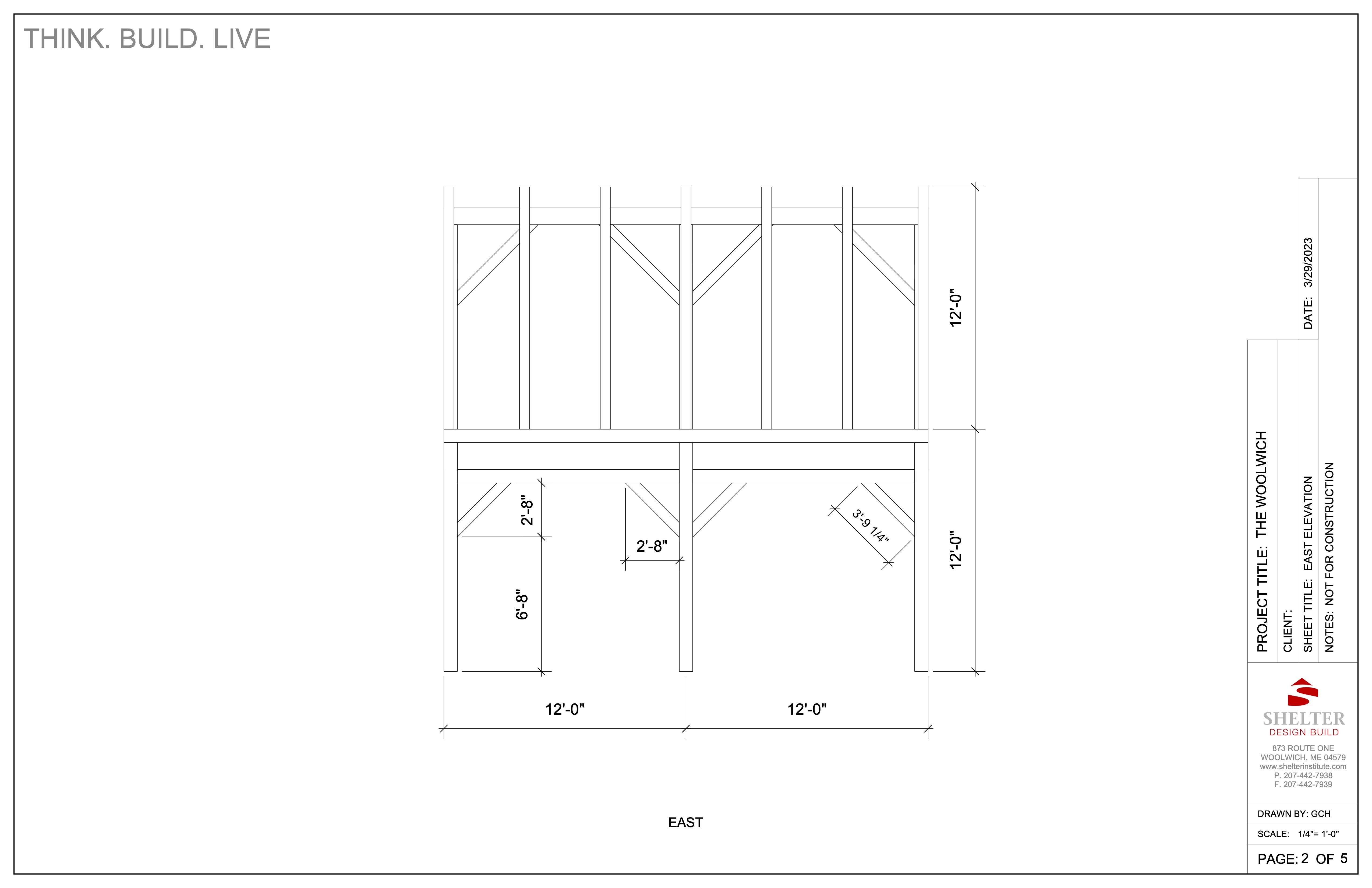

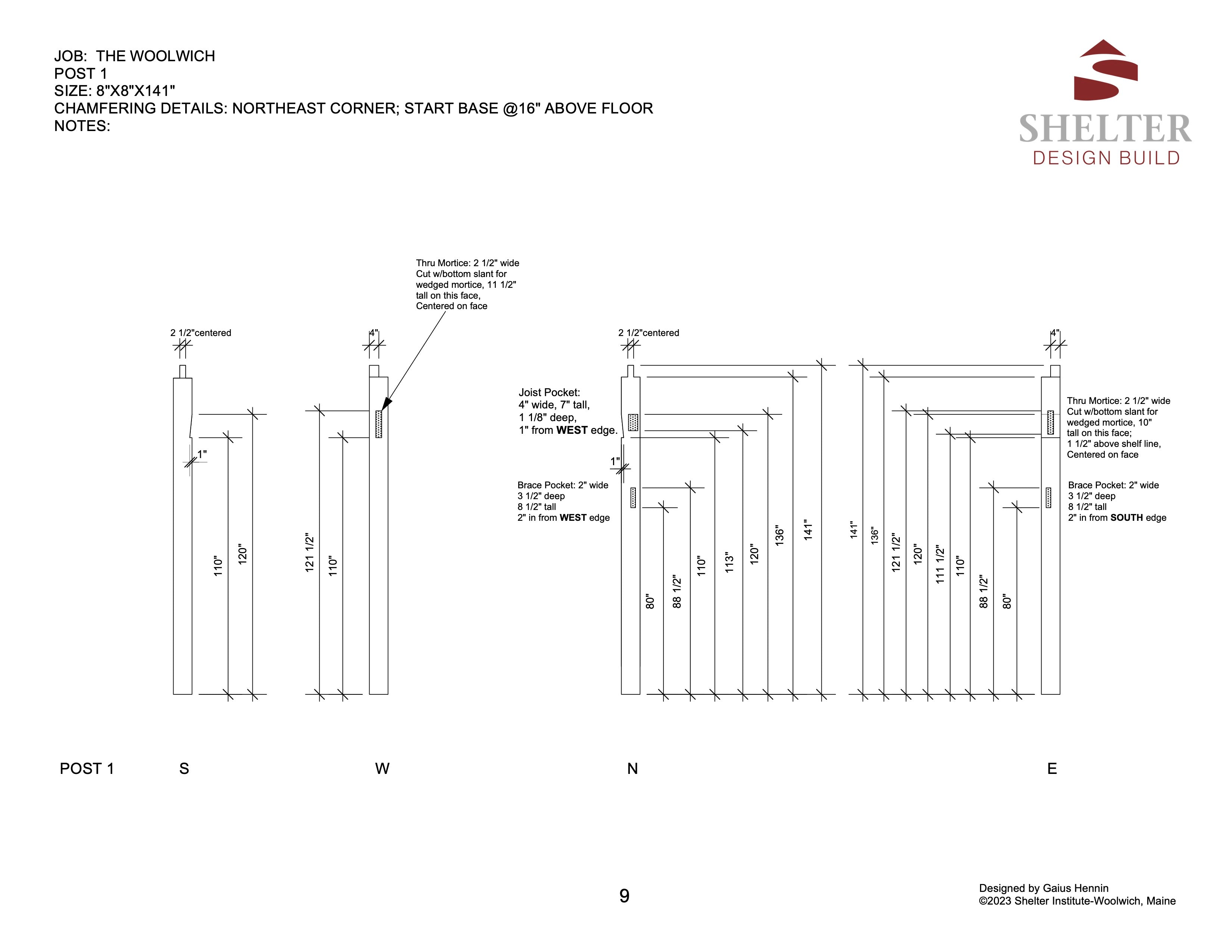

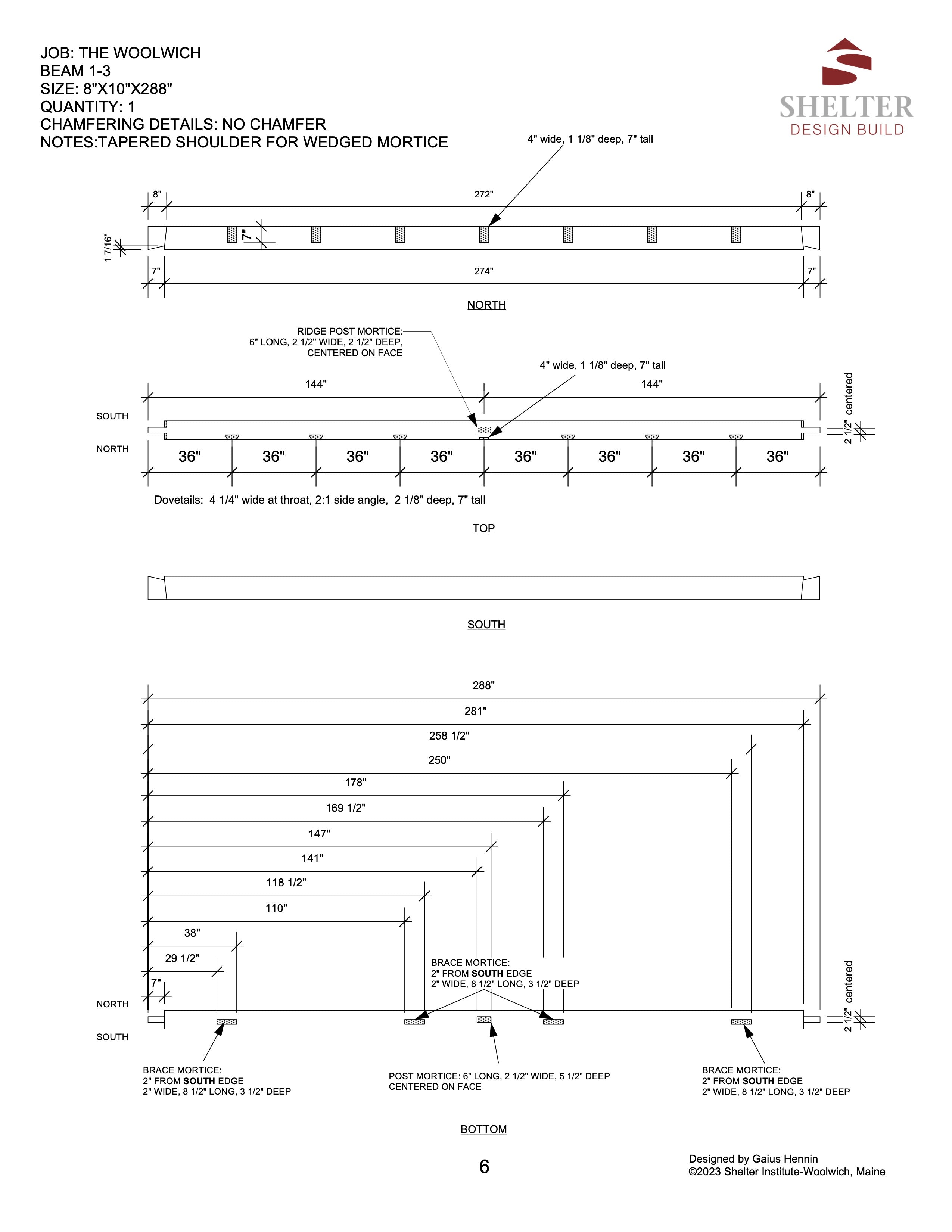

1/5









