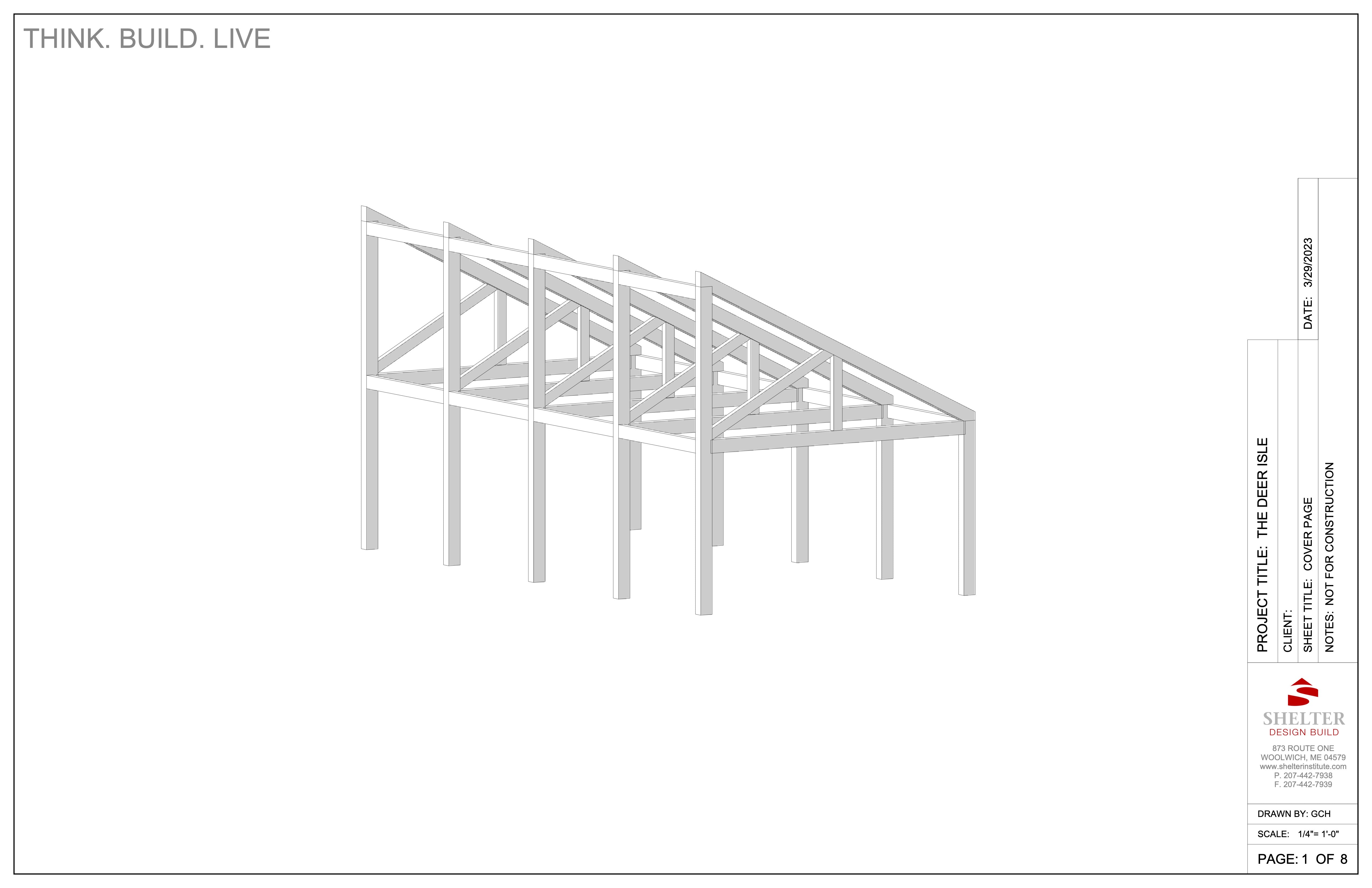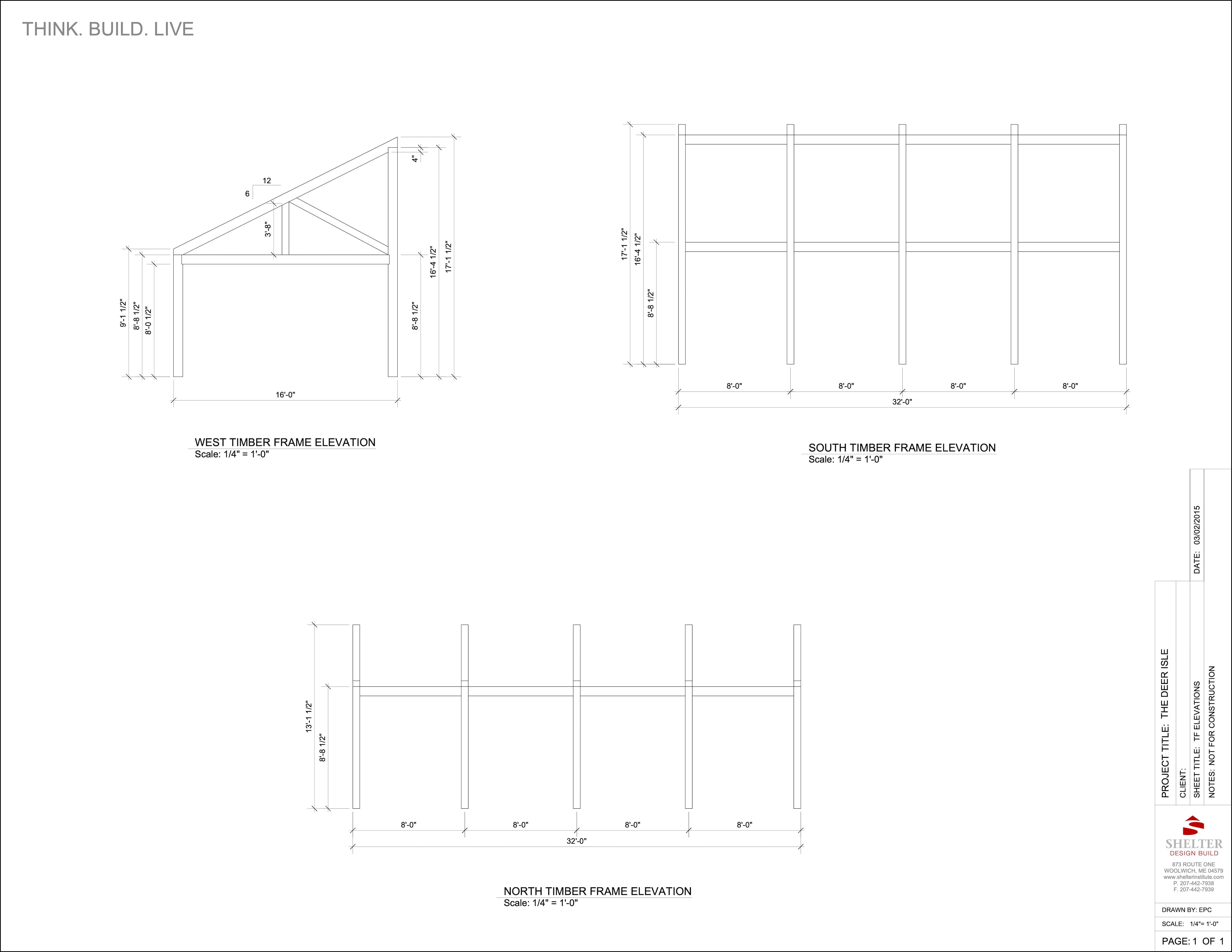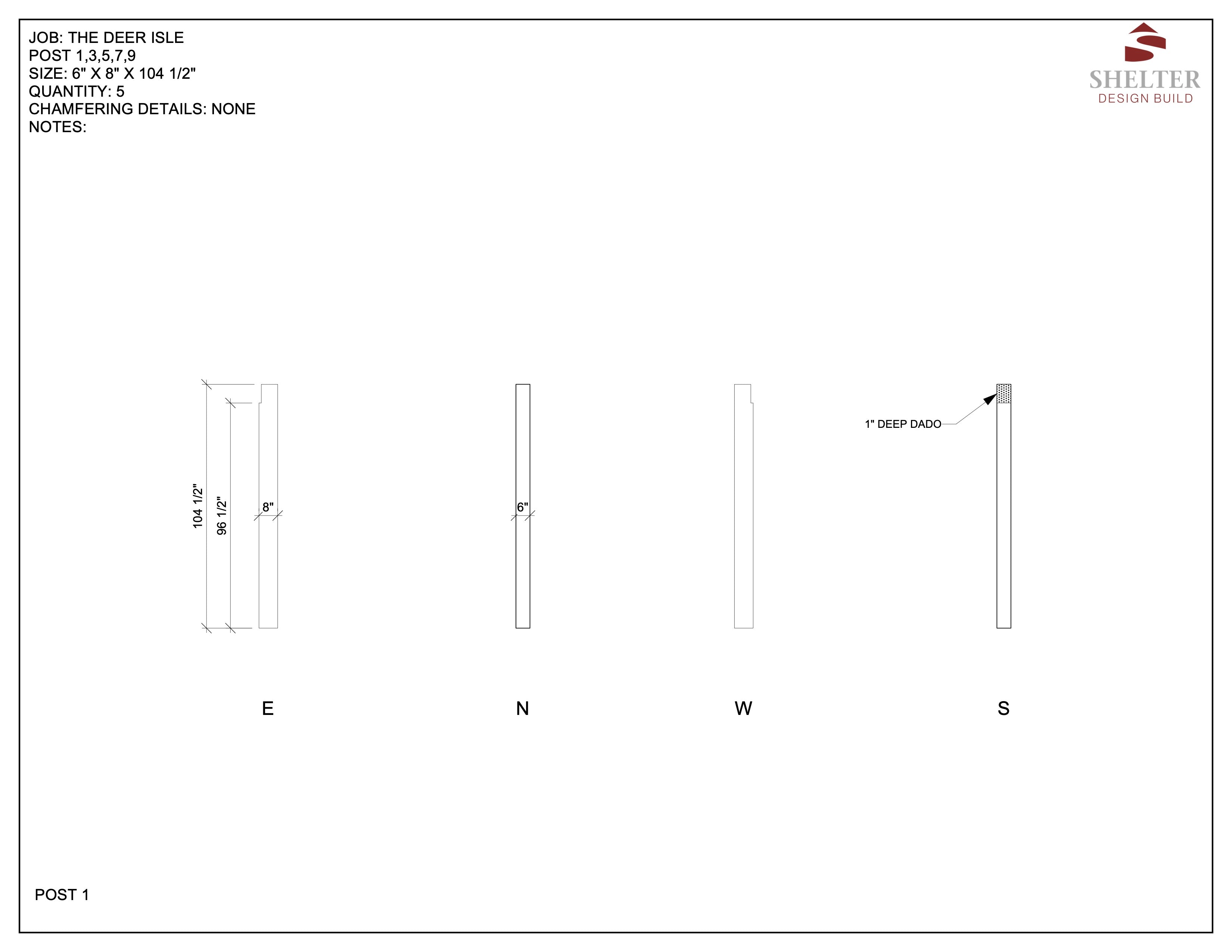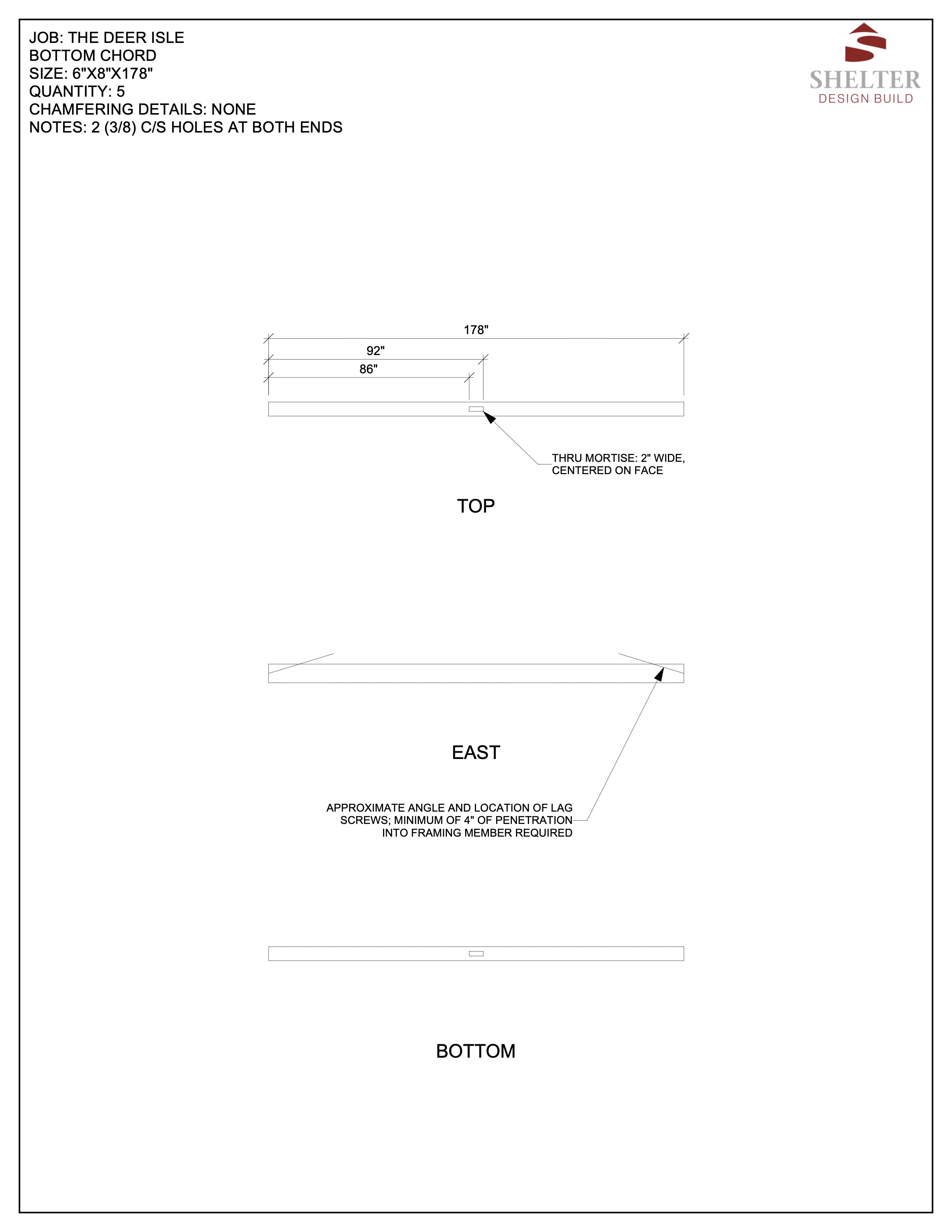



The Shed -Style Structure is enjoying a bit of a resurrection in popularity at the moment. The benefits are the simplicity of lines, the possibility for a passive solar design but mostly the ease with which they can be assembled. This structure has no second floor, it is a simple truss roof with minimal joinery.
If you have attended one of our in-person classes or our online course, than you know the level of detail you can expect in this package. Cut sheets come with the elevation framing plans, joinery details, lumber list, fasteners list and peg locations.
If this building is not exactly the style you would like, our design team are happy to create a custom design with your input.
Upon purchase of this set of cut sheets, you will receive a PDF of them to print as well as a hard copy via mail. These are engineered plans created by a P.E. licensed in the State of Maine. If you are building outside of Maine, you may be required to have a P.E. local to your site sign off on the plans. Please verify this with your local Codes Enforcement prior to purchase as this item is non refundable.

















