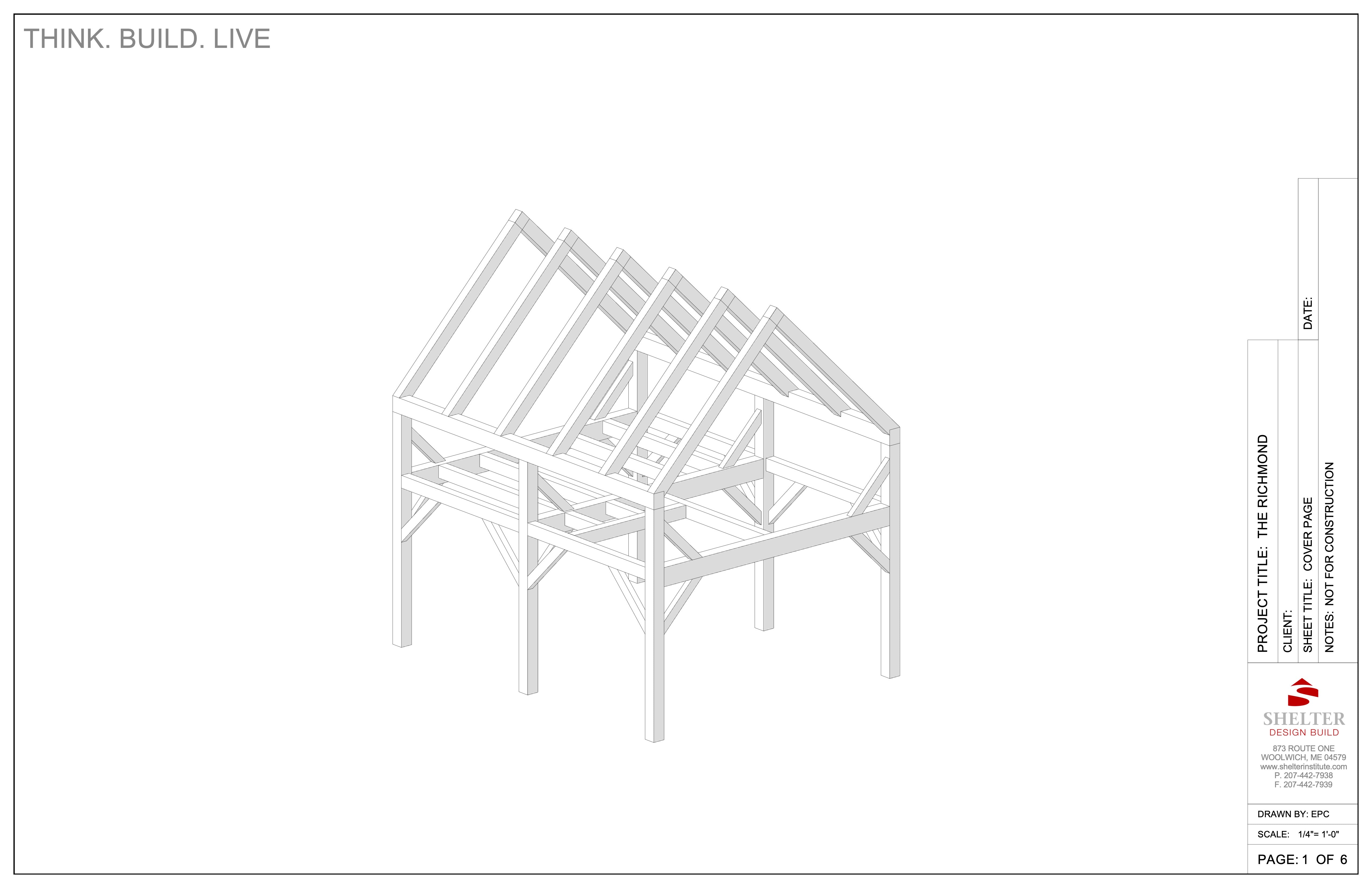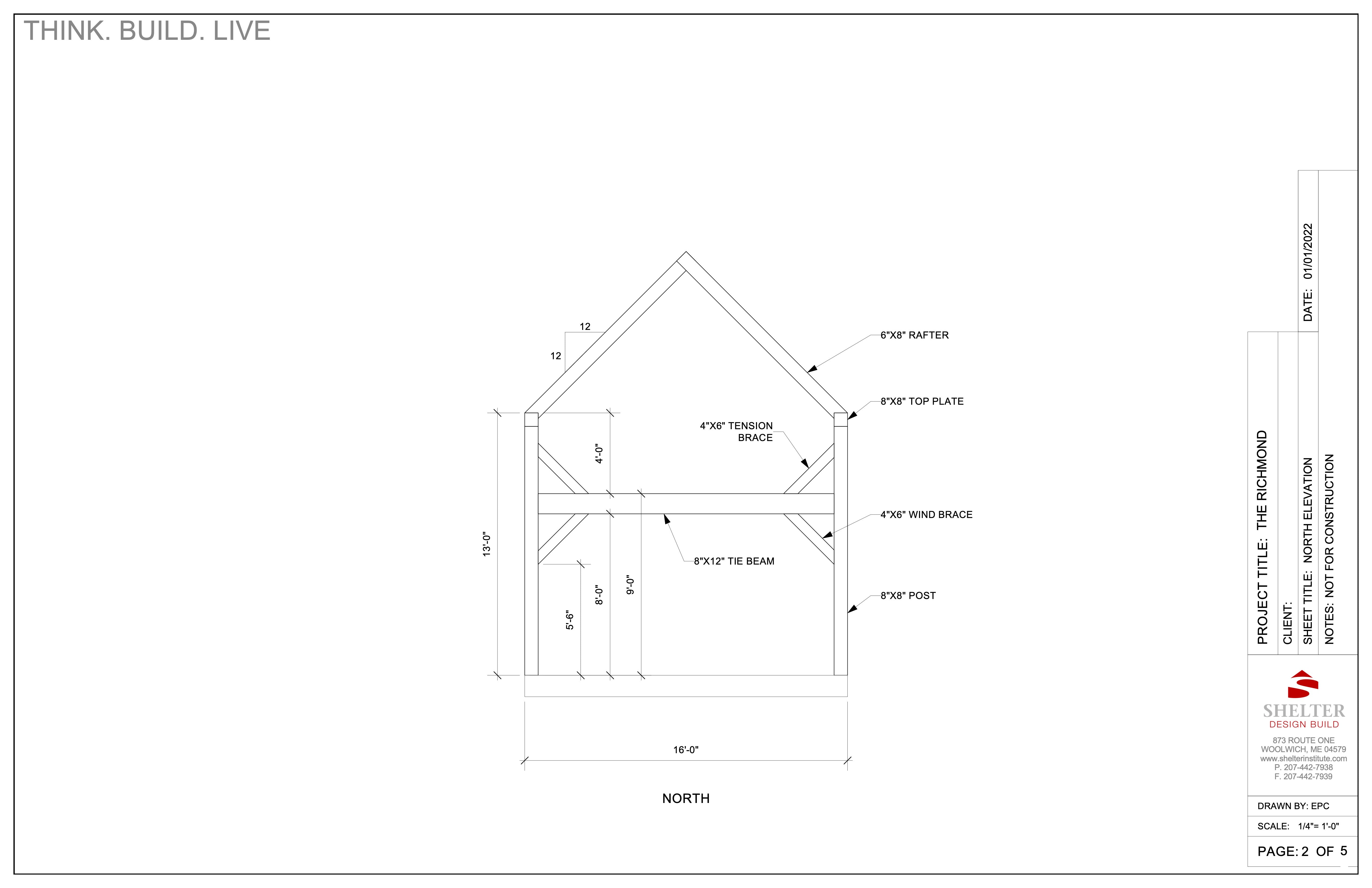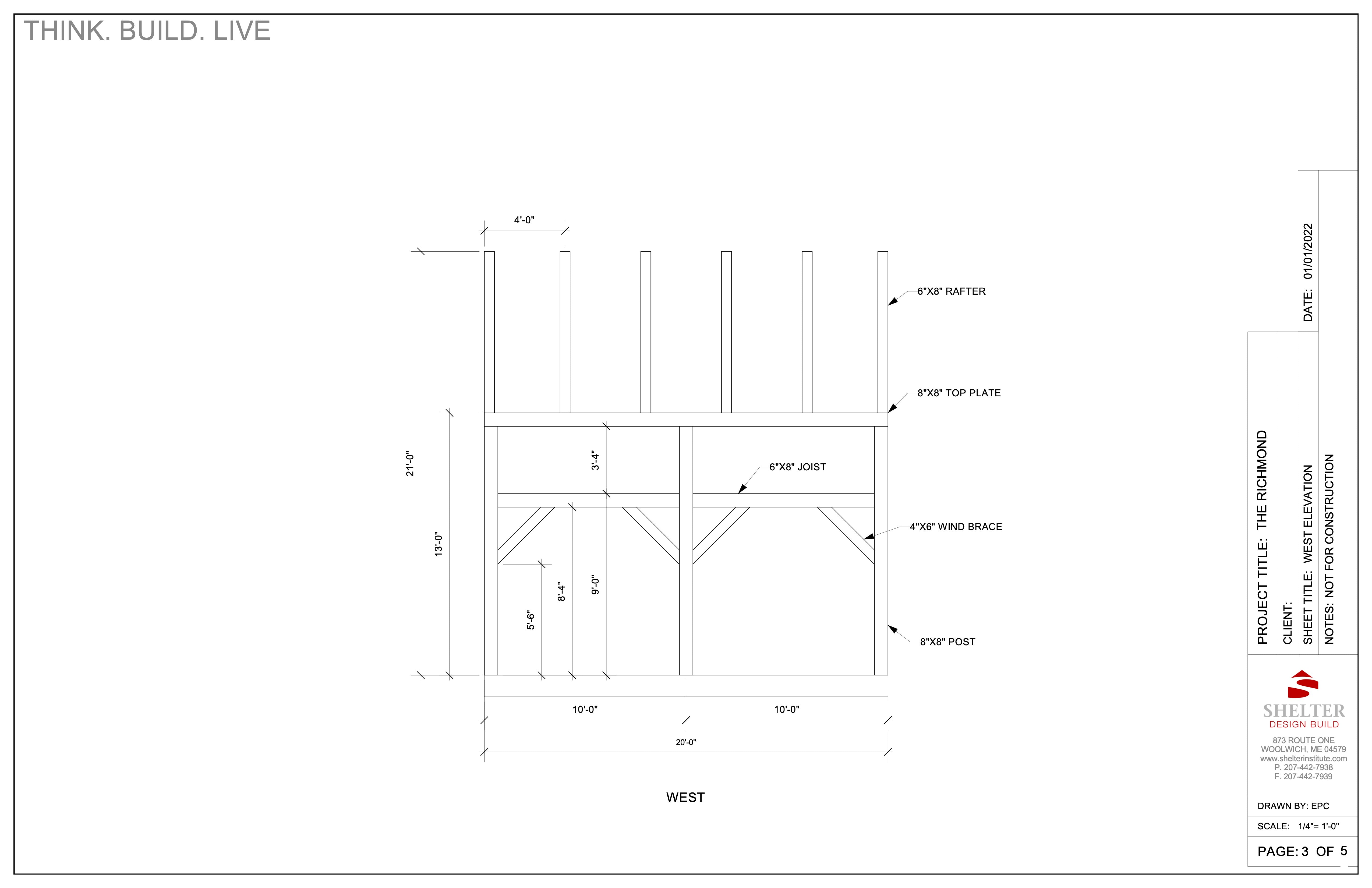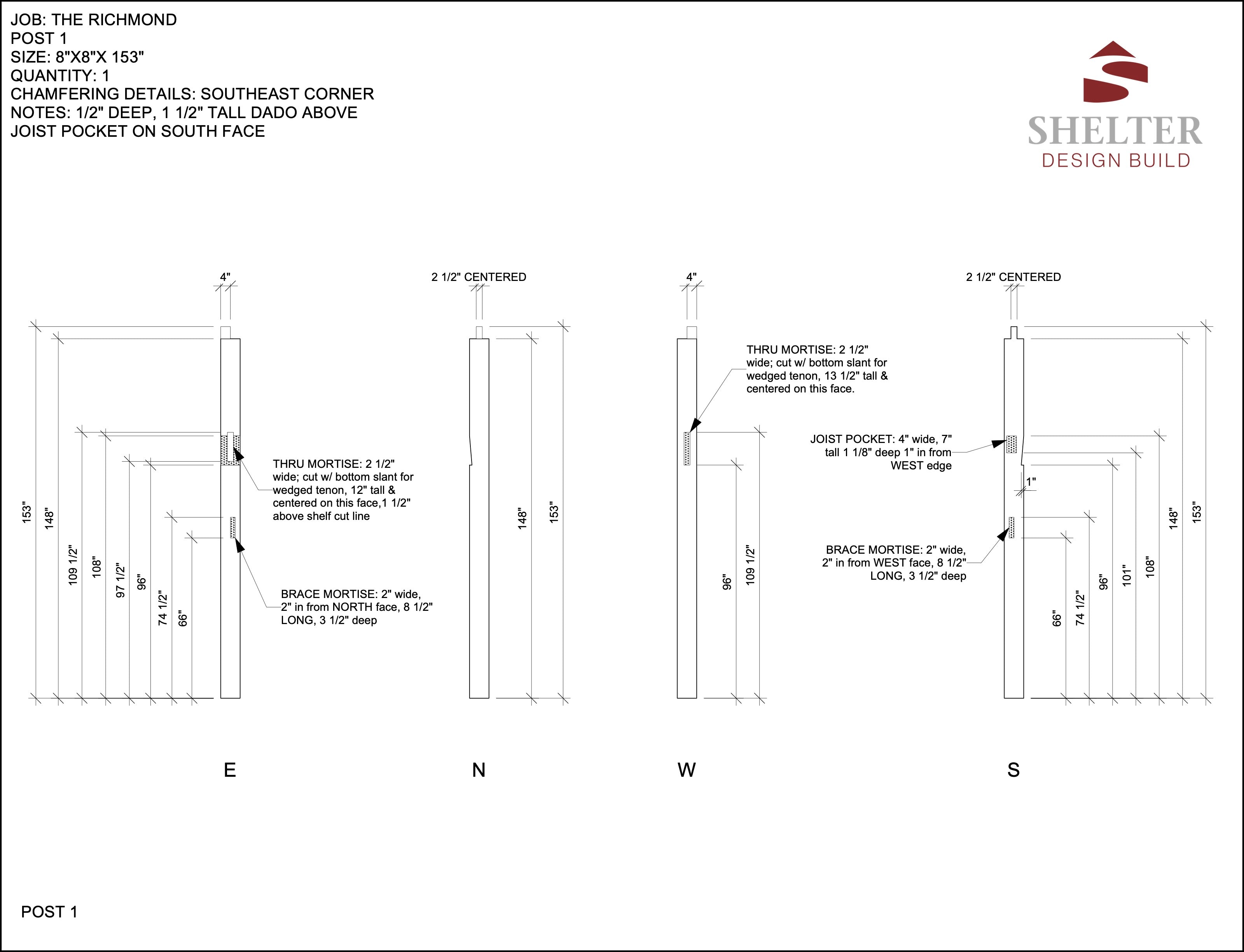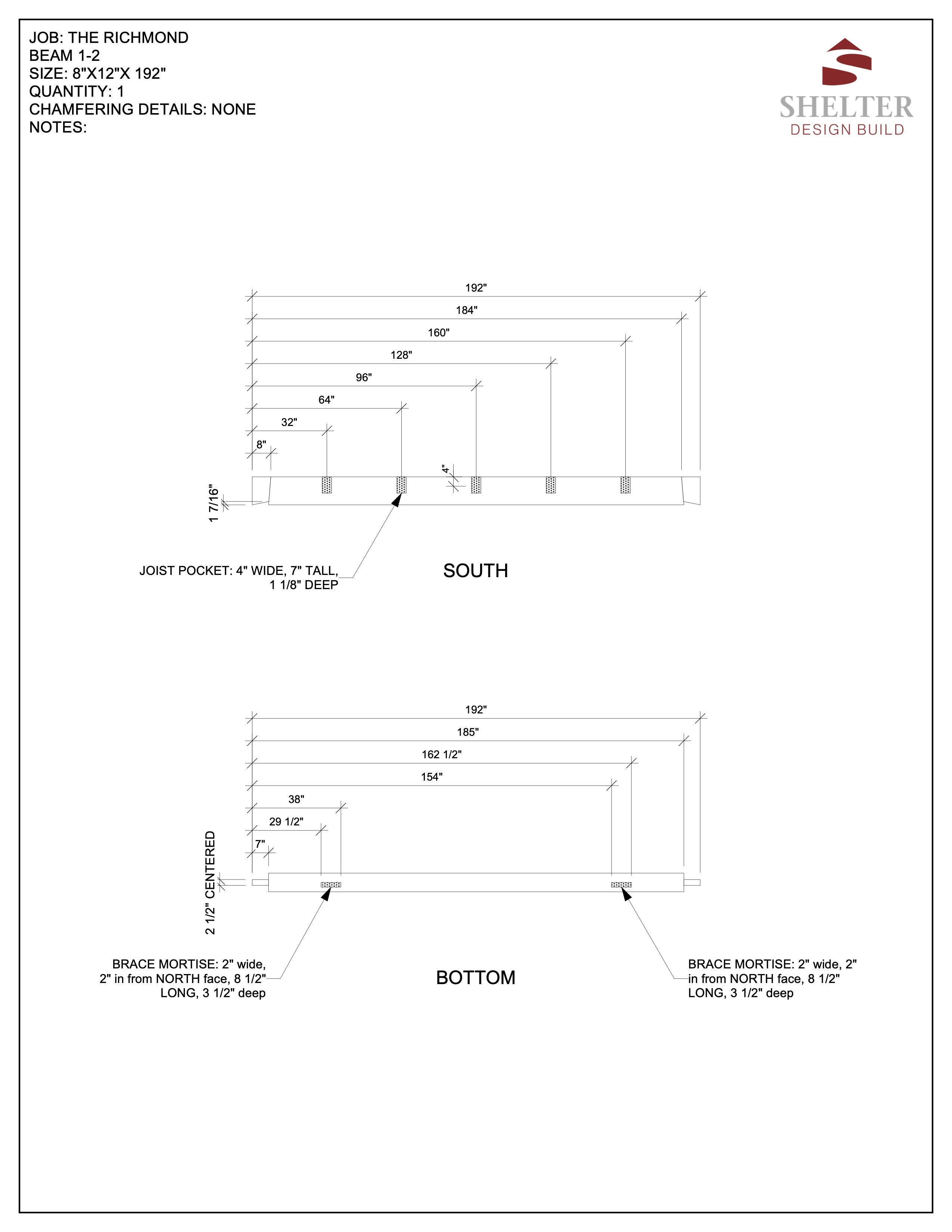




Discover the charm and efficiency of compact living with the Richmond 16x20 Timber Frame Plans & Cut Sheet Package, a comprehensive guide to building a cozy yet spacious timber frame structure.
Key Features:
- Dimensions: 16' x 20' (320 square feet)
- 4-foot kneewall on the second floor
- First floor headroom: 8 feet 4 inches
- Overall height: 21 feet
- Roof pitch: 12/12
- Engineered by a P.E. licensed in the State of Maine
Package Includes:
- PDF and hard copy of cut sheets
- Elevation framing plans
- Joinery details
- Lumber list
- Fasteners list
- Peg locations
Ideal for:
- Tiny home enthusiasts
- Vacation cabin builders
- Workshop or studio spaces
- Guest houses
- Those who've attended Shelter in-person or online courses
Benefits:
- Maximizes space with clever design elements
- Knee braces allow for extended kneewall and more usable second-floor space
- Steep roof pitch quickly opens up headroom
- Detailed plans ensure precision in construction
- Option for custom design modifications available
The Richmond 16x20 Timber Frame plan offers an excellent balance of compact footprint and spacious feel. Its clever design, featuring a 4-foot kneewall on the second floor and steep 12/12 roof pitch, maximizes usable space within a small 320 square foot area.
This package provides everything you need to bring this charming structure to life, from detailed cut sheets to comprehensive material lists. The level of detail in these plans reflects the expertise shared in Shelter's renowned timber framing courses, ensuring that builders of all skill levels can successfully execute the project.
For those building outside of Maine, it's important to note that local regulations may require approval from a P.E. in your area. We recommend verifying these requirements with your local Code Enforcement office before purchase.
Whether you're dreaming of a cozy vacation cabin, a spacious workshop, or a guest house with character, the Richmond 16x20 Timber Frame plan provides a solid foundation for your project. And if you're looking for something slightly different, our design team is ready to work with you on custom modifications.
Embark on your timber framing journey with the Richmond 16x20 plan. It's more than just a set of blueprints – it's your guide to creating a beautiful, efficient, and timeless timber frame structure that will stand for generations.
